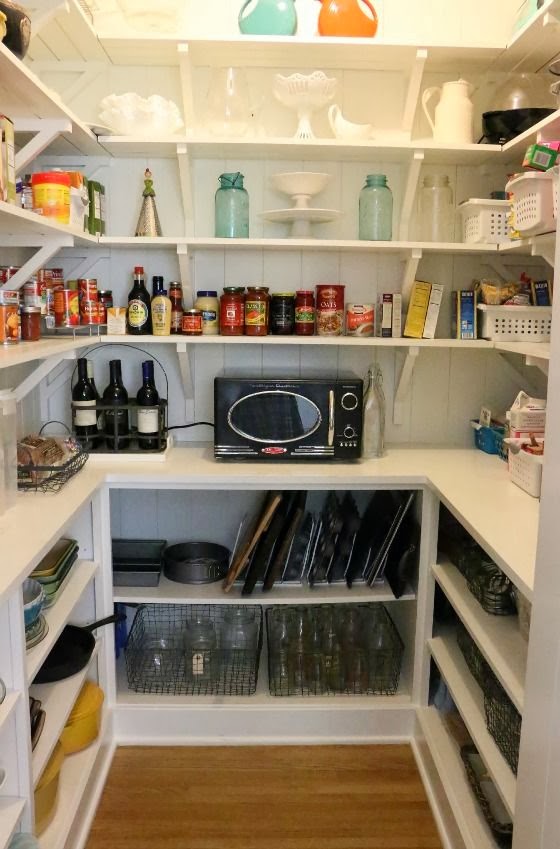Thoughts On My Pantry
So I've determined that I am all over the place with what I plan on tackling next in The Palace. I was hoping for my master bedroom closet but I'm thinking it's going to more than likely be the pantry. Whomp whomp. Recently, I've been searching Pinterest from some ideas on what kind of changes I'd like to make. Honestly, just ripping out those ugly wire shelves would be improvement enough.
Obviously I needed some sort of shelving in there. Cuz I'm not about to be leaving my food on the floor. I mean, this is America. Not happening. I just needed to decide whether it's only going to be shelving or if I should add in some sort of cabinetry on the bottom with shelves on the top. I also want to throw in a few extras- like a built in wine rack and a slide out basket for my potatoes so that they are no longer on the floor. Wait, what? I thought this was America? Busted.
So anyway- a girl can dream right? I mean, the pantry is walk-in, but by no means is it a large area. The space is under 4 ft. wide and 5 ft. deep and the left wall is totally unusable since my water shut off for the entire house is there and it can't be covered up. Therefore, I have to be very strategic in what the final plan is. Here are some of the must haves:
Here are a few of the photos that inspired my initial idea for the space:
Obviously I needed some sort of shelving in there. Cuz I'm not about to be leaving my food on the floor. I mean, this is America. Not happening. I just needed to decide whether it's only going to be shelving or if I should add in some sort of cabinetry on the bottom with shelves on the top. I also want to throw in a few extras- like a built in wine rack and a slide out basket for my potatoes so that they are no longer on the floor. Wait, what? I thought this was America? Busted.
So anyway- a girl can dream right? I mean, the pantry is walk-in, but by no means is it a large area. The space is under 4 ft. wide and 5 ft. deep and the left wall is totally unusable since my water shut off for the entire house is there and it can't be covered up. Therefore, I have to be very strategic in what the final plan is. Here are some of the must haves:
- Storage for counter top appliances- ie. blender, Ninja, Crockpot, mixer, food processor, etc.
- Open storage so that I can SEE the food
- Flat surface
- Organizational bins for various items
- Pretty factor
Here are a few of the photos that inspired my initial idea for the space:
As you can see, I'm going more towards the storage/cabinet on the bottom and having open shelving on the top. I also love the look of the wood brackets, kind of like what I did with the laundry room shelves- just not as chunky. Here's a little drawing of what I came up with so far.
{obviously, not drawn to scale}
I will take some photos of what the pantry looks like now when I actually start on the project. But for now I'm prolonging you judging me. I don't want you to see just how OCD I really am. It's a sickness. What's that movie with Julia Roberts where her abusive husband has OCD and she fakes her own death and runs away, then finds love in a hippie college professor and they dance to Brown Eyed Girl and then her husband figures out she's alive and hunts her down and turns all of her soup cans so that the labels are facing forward? Yeah, that's me. Labels forward.
So for now, I'm good with the above plans. The shelves and lower cabinets will more than likely be white and then I'd like to stain the counter top dark walnut so that it has a little contrast and makes it more visually stimulating. Also I'd like to paint the walls since it's all a lovely shade of Psych Ward White at the moment. Since the pantry is in between the powder room and the laundry room, it'll either go to one of those colors. Or something very similar.









Comments
Post a Comment
Only comment if you are going to tell me how awesome I am. If you don't, I will hunt you down and cut a bitch.